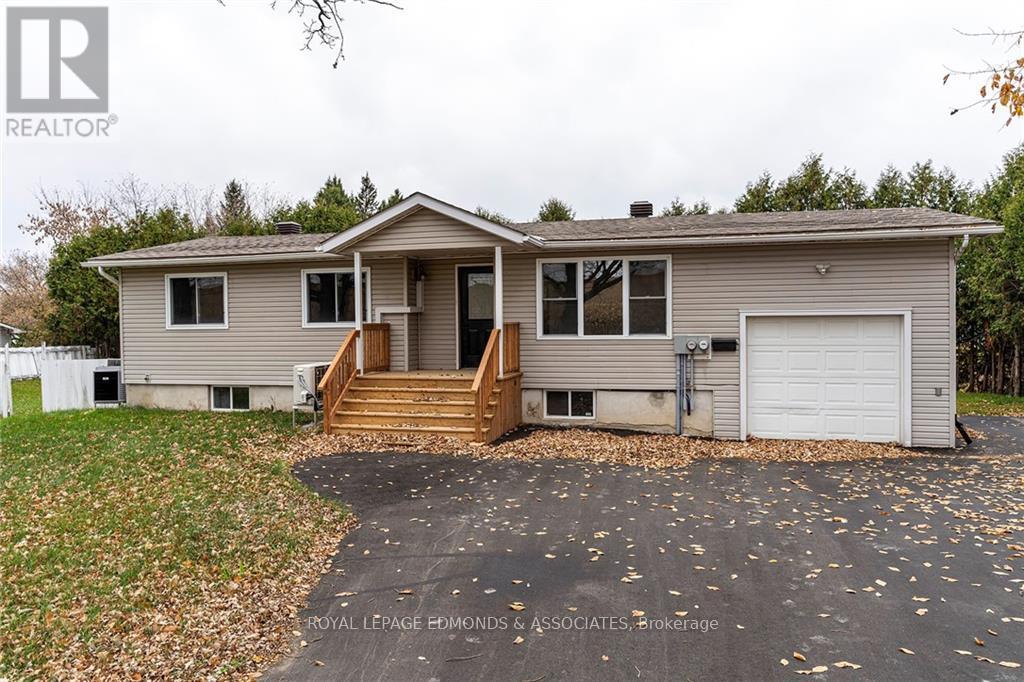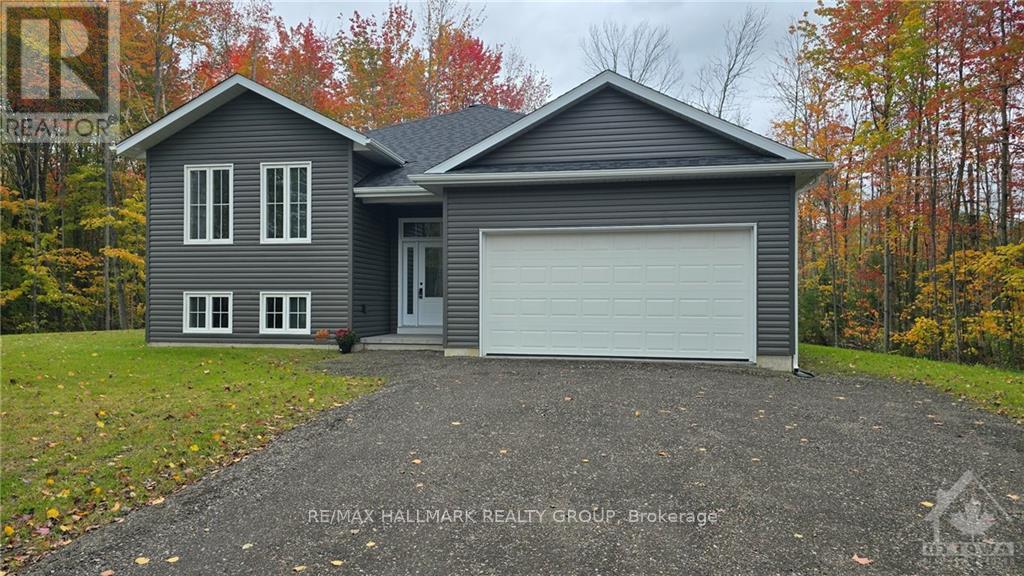432 MAYHEW STREET
Renfrew (540 - Renfrew), Ontario K7V4L3
$429,900
| Bathroom Total | 2 |
| Bedrooms Total | 3 |
| Cooling Type | Central air conditioning |
| Heating Type | Forced air |
| Heating Fuel | Natural gas |
| Laundry room | Basement | Measurements not available |
| Family room | Basement | 7.16 m x 3.65 m |
| Bedroom | Basement | 4.01 m x 3.35 m |
| Bathroom | Basement | 3.35 m x 3.2 m |
| Kitchen | Main level | 3.7 m x 2.43 m |
| Dining room | Main level | 3.58 m x 2.87 m |
| Living room | Main level | 5.35 m x 3.58 m |
| Bathroom | Main level | 3.4 m x 2.43 m |
| Primary Bedroom | Main level | 4.41 m x 3.5 m |
| Bedroom | Main level | 4.29 m x 3.47 m |
YOU MAY ALSO BE INTERESTED IN…
Previous
Next






































